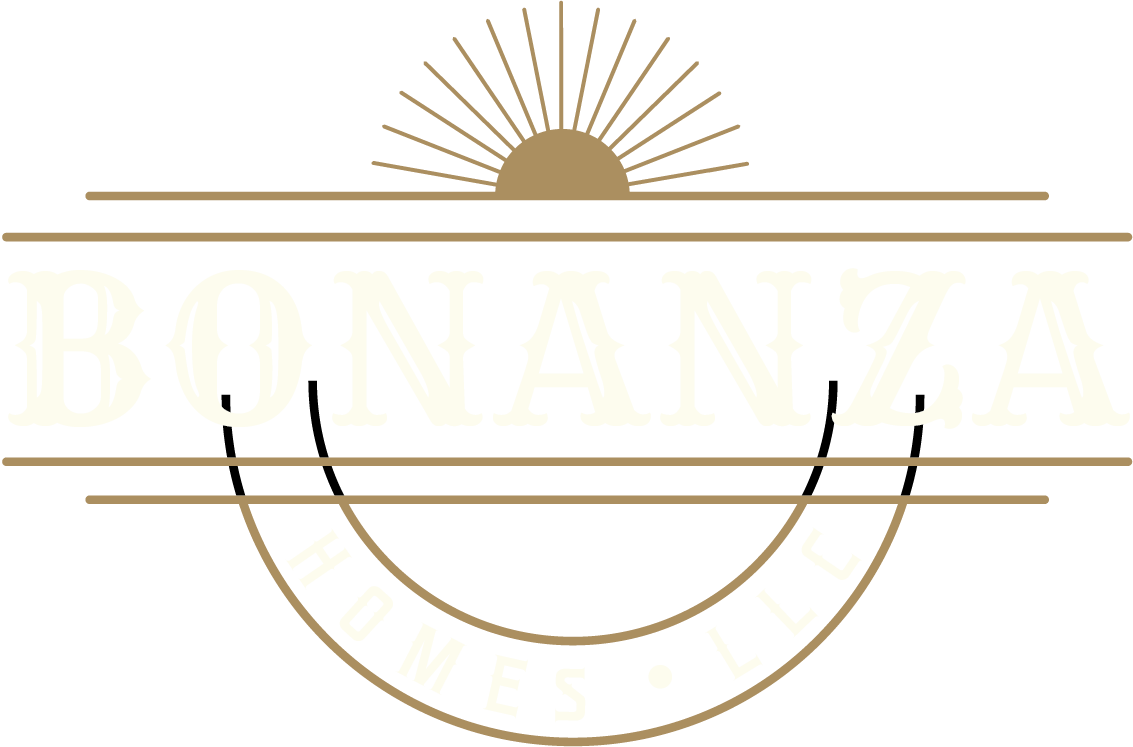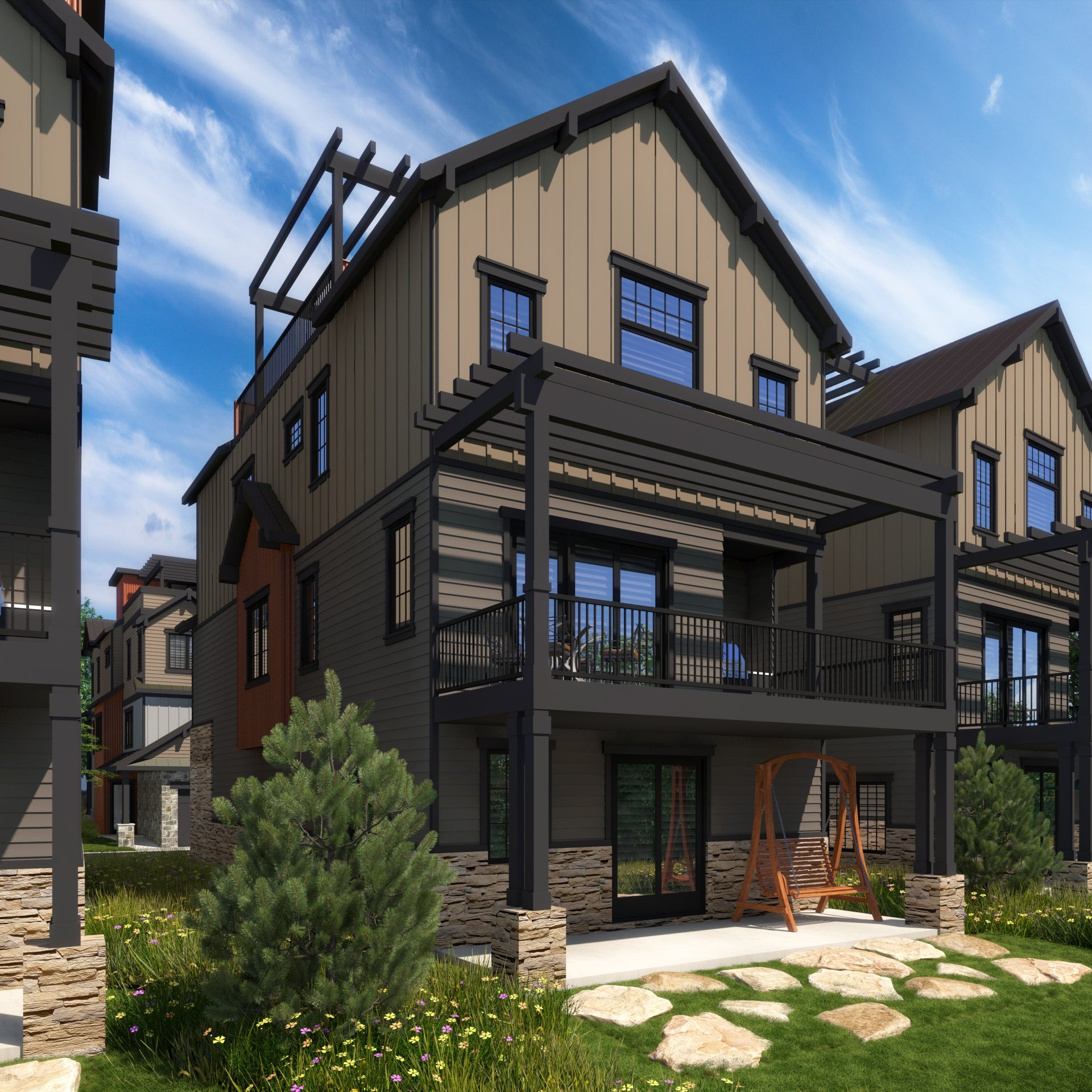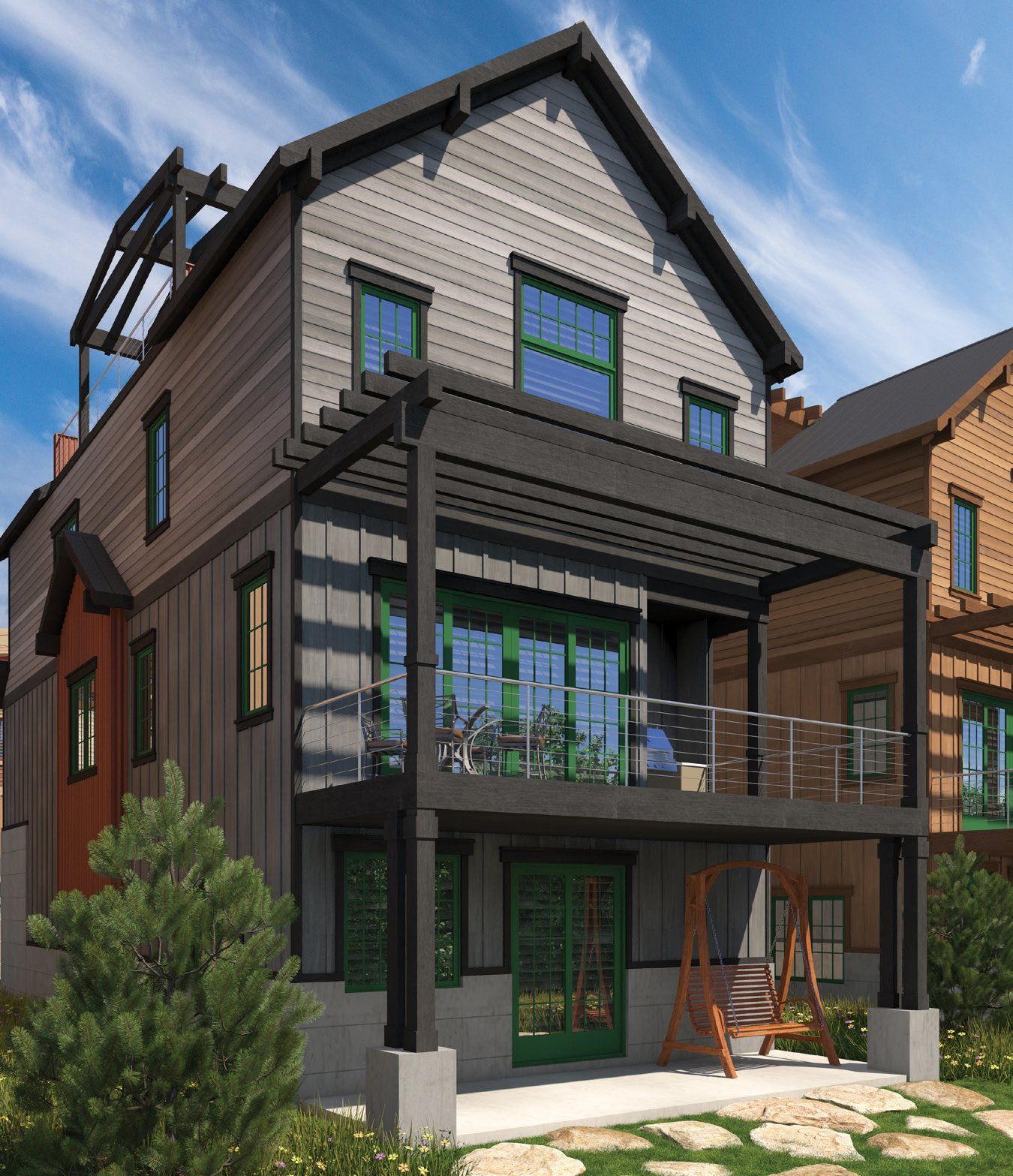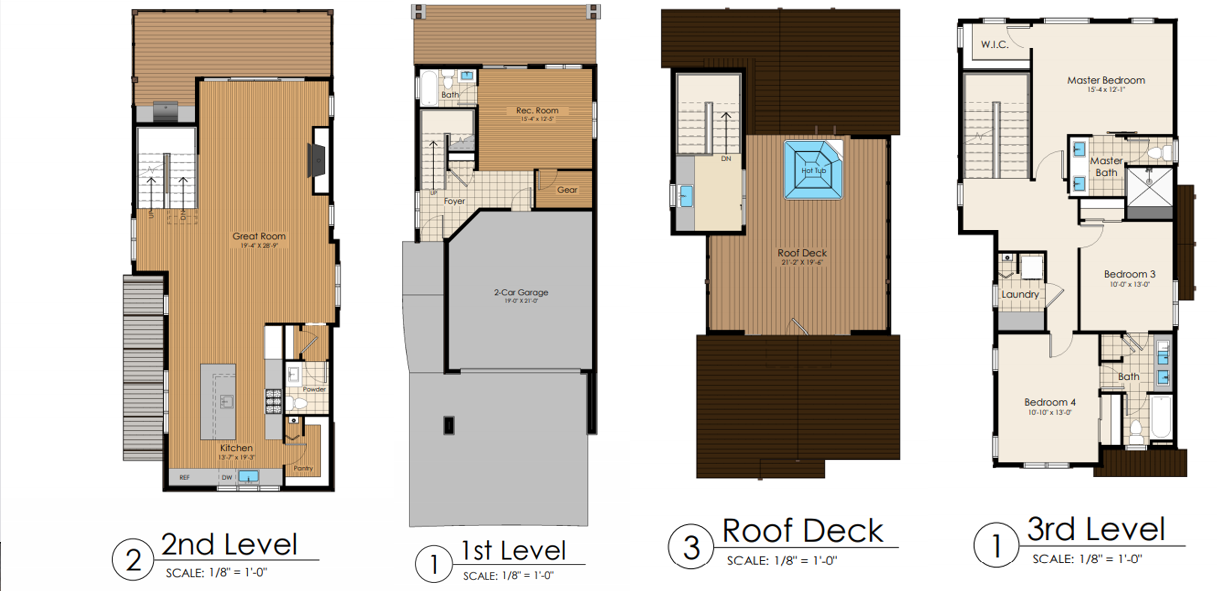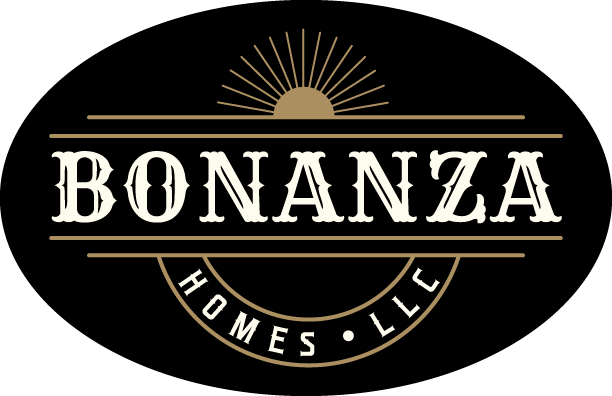The Parry Peak floorplan is perfect for families with room to welcome visiting friends and relatives. A more modest recreation room than James Peak begins the first level experience, opening to a covered patio. Or, you may opt to create a bunk room that sleeps visiting grandchildren or teenagers in need of their own space. The second level is an open concept living design with spacious kitchen and great room perfect for casual get-togethers and apres-ski gatherings at home. The great room opens up to a large deck with two sliding glass doors and valley views.
The third level offers options for the traditional master bedroom plus two additional bedrooms or a dual master suite. Each includes a walk-in closet. The laundry room is also located on the third level with an open workspace just outside. Continue up to the impressive rooftop deck opening up to views of the ContinentalDivide and ski area. This area contains a large social space and is hot tub ready. Choose to add a wetbar and outdoor kithen for the cherry on top of this elevated gathering space.
