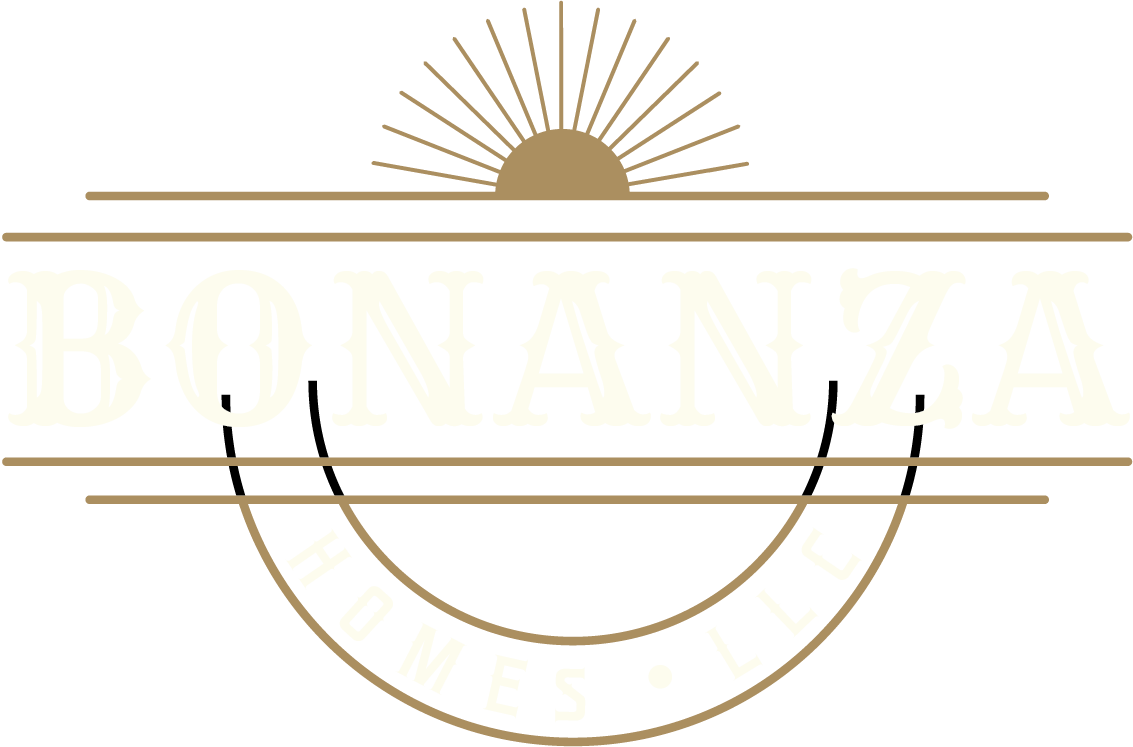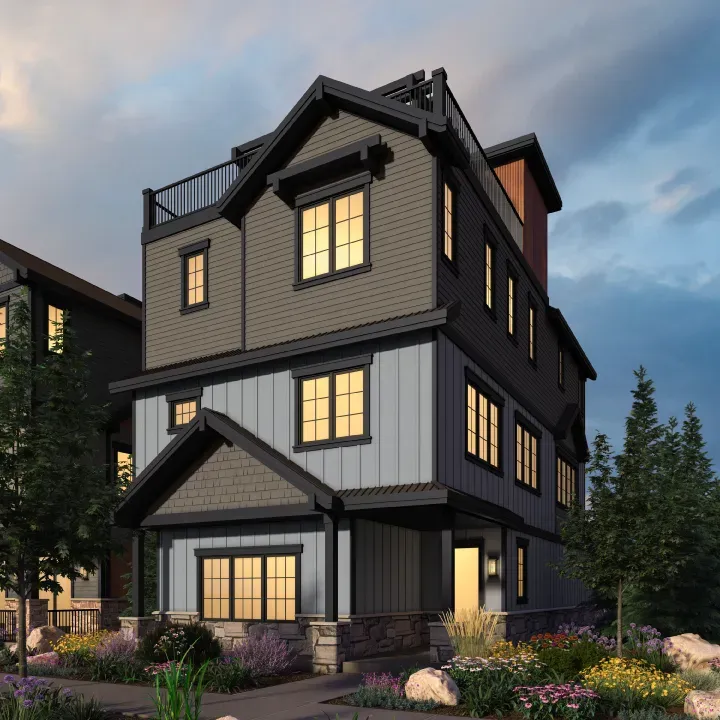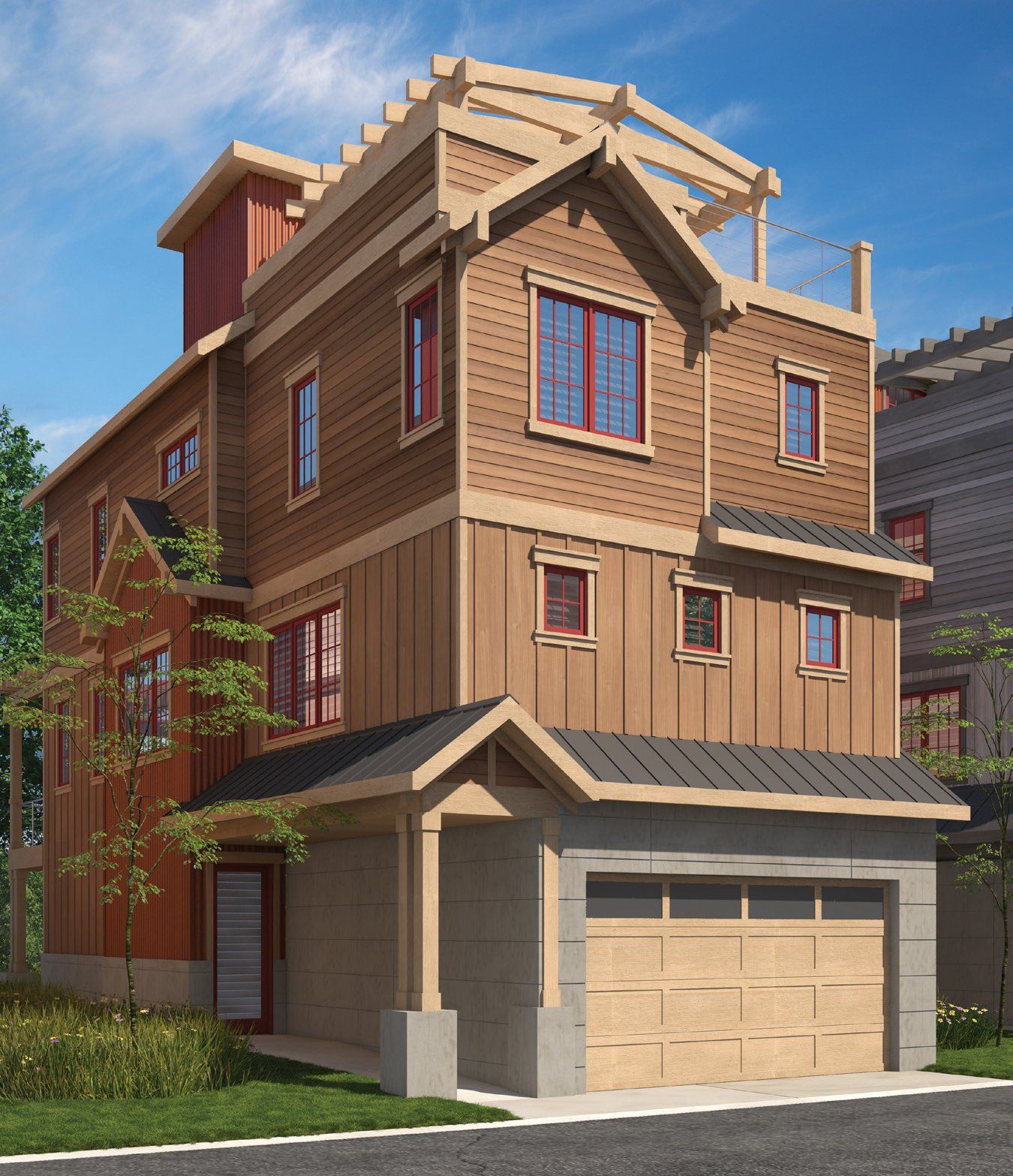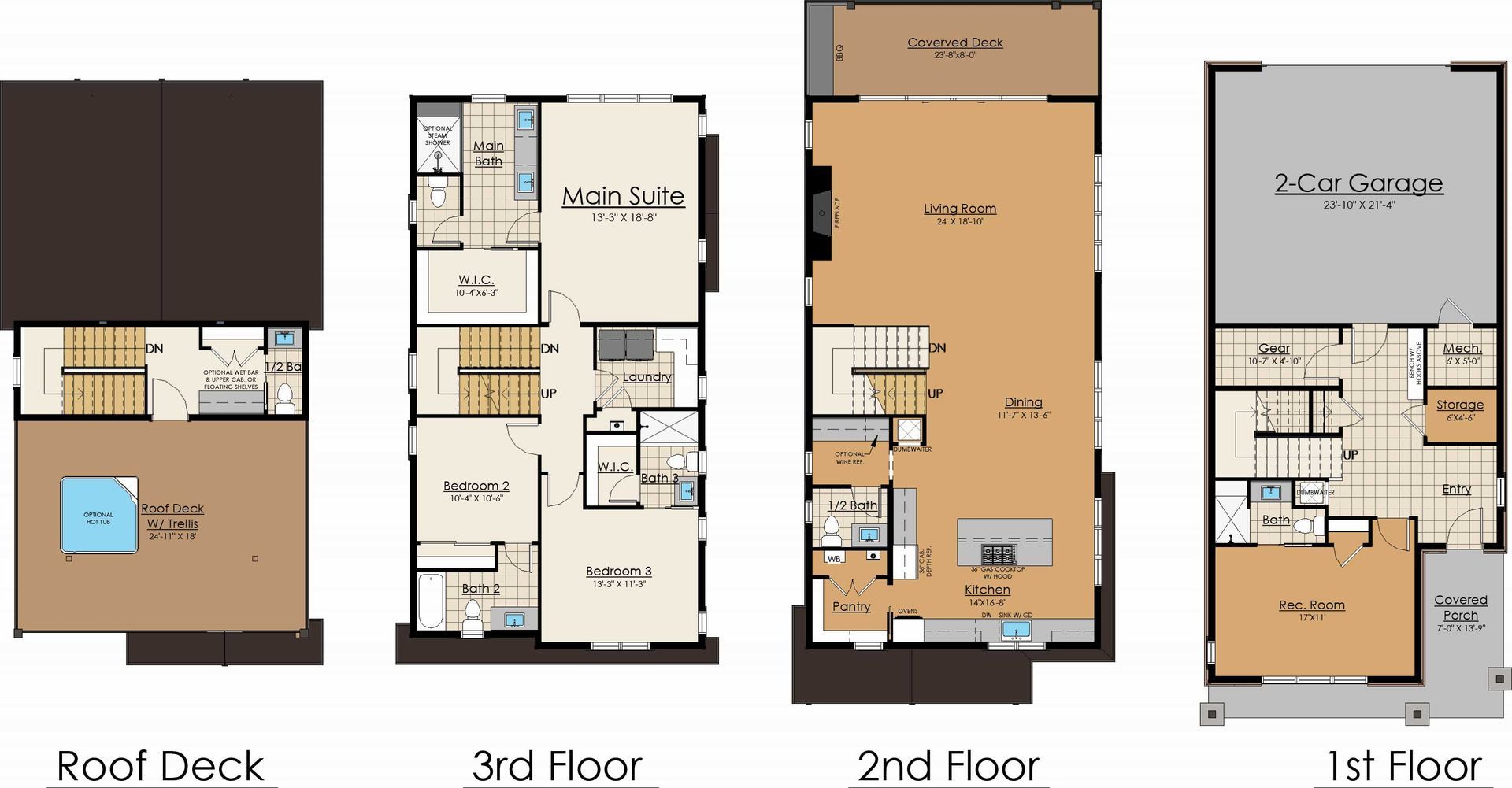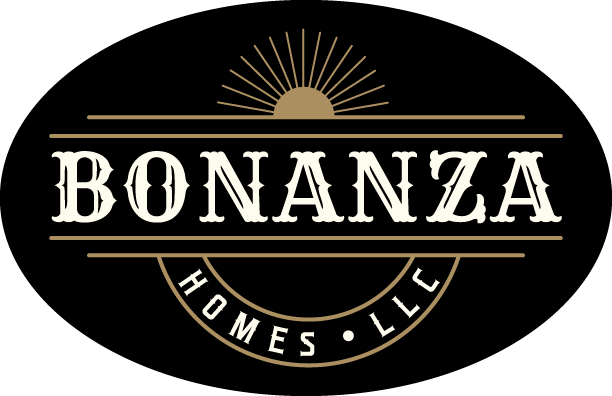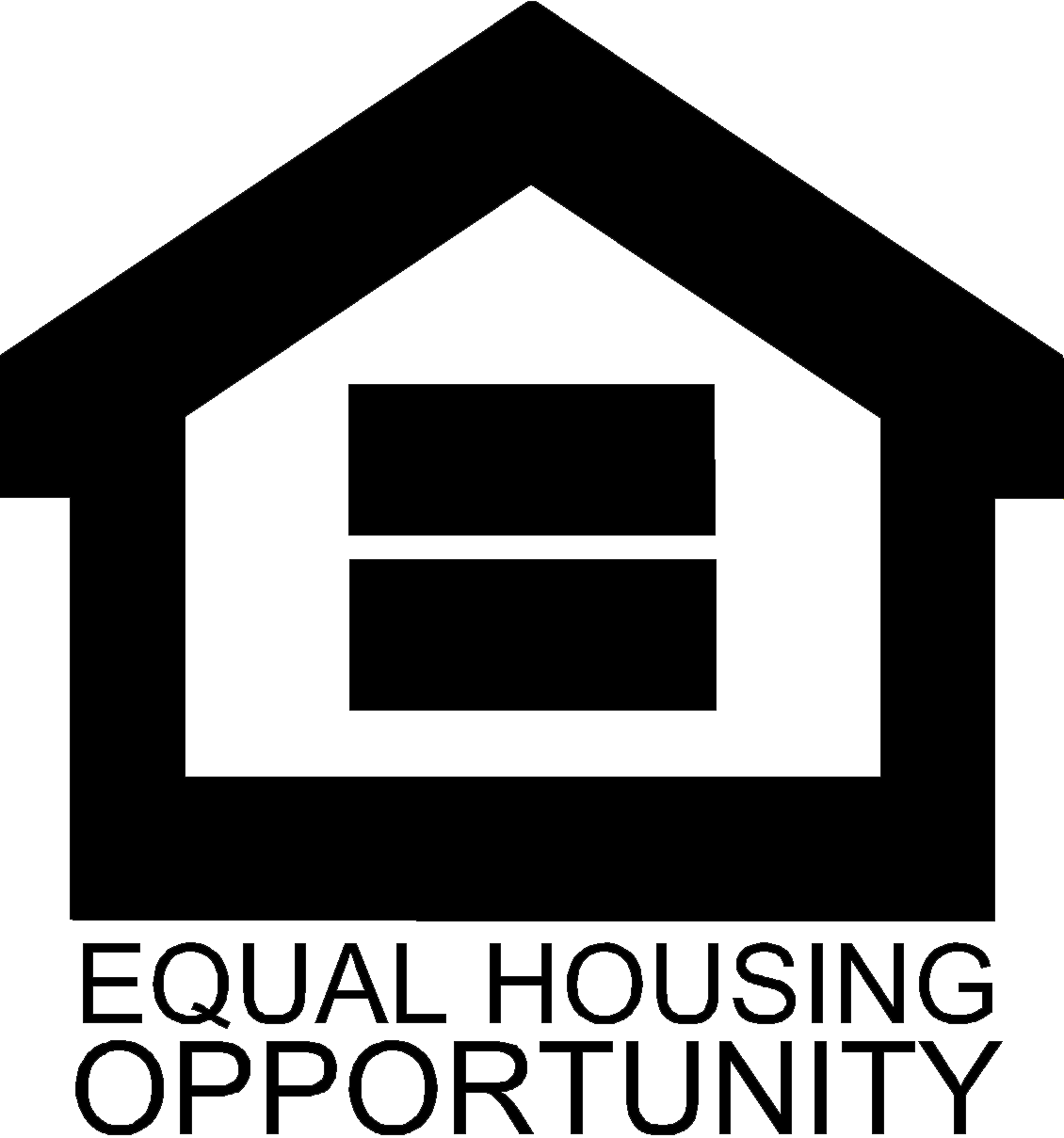This single family home is open, welcoming and well-suited for a family’s mountain getaway. There is a large recreation room on the first level that opens to a covered patio. Or, you may choose to turn the recreation room into a guest suite with great room, guest bedroom, and full bathroom. This option would be a perfect space for extended stays with in-laws, friends, or as a rental option. The second level is an open concept living design with spacious kitchen, dining and living area designed for socializing and casual entertaining. The living room opens up to a deck with two sliding glass doors and valley views.
The third level offers options for the traditional master bedroom plus two additional bedrooms or a master/junior master combination. Each includes a walk-in closet. The laundry room and workspace are also located on the third level. Continue up to the impressive rooftop deck opening up to views of the Continental Divide and ski area. This area consists of a large social space and is hot tub ready. Choose to add an outdoor kitchen and inside wetbar for the cherry on top of this elevated gathering space.
